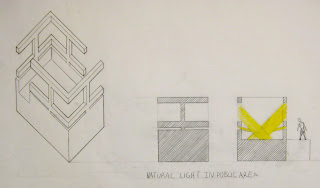
Student: Martinas Andriushkiavichus
Studio: A-1
Project: Contemplation Space
Semester: Fall 2009
Instructor: Paul Herbert
For the final project of their first semester, A-1 Studio design students were challenged with designing a series of spaces that thoughtfully responded to issues of program, site, and scale. The primary issues in assignments that preceded the final project were two dimensional composition and abstract representation. These issues were explored through a series of collages and models. An understanding of these fundamentals was required to be evident in the student’s final presentations.

The final project, “Contemplation Space”, was created to be an investigation of the relationship between a social space (300 sq.ft.) and a private space (50 sq.ft.), and how inhabitants moved through and between these spaces. The relationship between the private space and the social space was to be a direct result of the investigation into how the client would utilize these spaces. The student’s were also challenged with meaningfully placing their designs on the site that is currently an empty lot across from 320 Newbury Street. Students were asked to develop a thoughtful approach to the program elements from Newbury Street and an insightful relationship between the spaces in their designs to the space of Newbury Street.

Martinas was assigned a building contractor as the client that he was designing around. He chose to utilize the social space as a place for demonstration, to put the contractor's skills and talents on display to the visiting public. The private space was designed as a space that could be essentially completely separate from the rest of the design. This surfaced during his investigation into the different aspects of the general contractor's profession. The interstitial spaces that happen along the main path of circulation became displays that could put the contractor's work into contact with the public.

