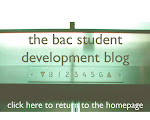Natural Systems Studio: BLA Segment II; MLA Segment I
Instructors: Shaun O’Rourke, Kevin Benham and Juli Reimensscheinder
Date: Fall 2011
This advanced architecture and landscape architecture vertical studio looked at the hydrological, cultural, ecological, and historical systems of the Malden River and the surrounding degraded urban context in an effort to look specifically at ways in which the edge of the river has been formed by a variety of commercial endeavors throughout history.
The charge of the studio was to develop a hybrid form of architecture and landscape that ameliorates existing environmental conditions while simultaneously resolving issues of accessibility on the site and the surrounding urban fabric. There were a range of innovative design ideas generated that all work to engage the public and the river with the ultimate goal of increasing the water quality within the highly urbanized river.
Concept:
The charge of the studio was to develop a hybrid form of architecture and landscape that ameliorates existing environmental conditions while simultaneously resolving issues of accessibility on the site and the surrounding urban fabric. There were a range of innovative design ideas generated that all work to engage the public and the river with the ultimate goal of increasing the water quality within the highly urbanized river.
Concept:
The project creates new and enhanced avian habitat by increasing the size and connectivity of habitat patches along the Malden River. The result will be to attract existing species in greater number, attract new species, and make them a draw to the public.
The paths along the habitats proposed will not impede the bird habitats, by carefully controlling the level of human access, determined by each habitat type. The habitat typologies will also govern the placement and style of bird blinds to increase the public’s enjoyment of the site and the viewing of wildlife.
The paths along the habitats proposed will not impede the bird habitats, by carefully controlling the level of human access, determined by each habitat type. The habitat typologies will also govern the placement and style of bird blinds to increase the public’s enjoyment of the site and the viewing of wildlife.





































