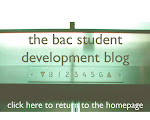
Steven Packard
B.Arch. student
B-2 Project: Cultural Center in Chinatown, Boston
"The project uses a series of structural armatures and planes organized to develop a cultural center in Chinatown. The idea was to create a system of spaces for experiencing an artist's exhibition.

Boston's Chinatown consists of a unique air circulation system around the given site. Using this urban wind tunnel, a building method can be established to develop voided perforations in the structure to allow air to pass through the building. The system of structural units will emphasize a vertical composition of plans balancing within a system of armatures.

I established a grid to develop into a structure. As final components were being developed, I needed to design the structure that occupies the east half of the site with armatures extending towards the Surface Artery. This created a top-heavy structure. However, organizing the larger and shorter planes to balance the structure around its center of gravity allowed it to stand on its own." - Steven Packard

