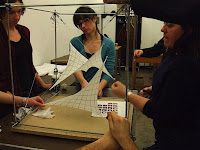 (Brittany Whitaker, with the owner and another manager, is on the right. Photos: Brittany Whitaker)
(Brittany Whitaker, with the owner and another manager, is on the right. Photos: Brittany Whitaker)Brittany Whitaker, a Bachelors of Design Studies sustainable design student, is also manager at the Butterfly Cafe in Roxbury Crossing. She describes it as a "small, locally owned coffee shop has big dreams, but little resources." To tie in her academic interest with her day job, she worked this summer to implement sustainable design and waste management practices at the coffee shop.

When she became manager, Brittany signed up with the Sustainable Business Leadership Program (SBLP), which is designed to instill environmentally safe practices throughout small businesses around Boston. "With the help of SBLP, I developed an action plan to improve the cafe in terms of sustainability," says Brittany. "I focused on waste reduction, energy efficiency, and water conservation."

Specifically, Brittany invested in ceramic mugs and plates, as well as silverware, to dimish waste. On top of that, she purchased only used items from thrift stores. "This has greatly reduced the amount of trash produced each day," says Brittany.

In terms of water consumption, the cafe changed the aerators in its sinks to lower the gallons-per-minute flow rate, and put up conservation signs in the bathrooms. Instead of harmful cleaning products, Brittany made the switch to vinegar and water and other non-toxic products.

The Butterfly Cafe has also instituted composting and a recycling program. "In order to afford the amount of recycling I wanted, I realized we would need to earn more money," says Brittany. "The other manager and I created Community Night, from which our recycling fund developed." Local artists, musicians, friends, and customers are invited to this monthly event. "It helps develop a sense of community," says Brittany, "and it spreads awareness of our changes, and hopefully instills a belief in sustainability."
 (The trash and recycling cans were brightly decorated to encourage use.)
(The trash and recycling cans were brightly decorated to encourage use.)Brittany received practice credit for her efforts. "This is an excellent example of how a student, through creativity and leadership, can apply her design education outside traditional design settings and how she can 'practice' as a BAC student outside our traditional definition of practice," says Don Hunsicker, Head, School of Design Studies.







































